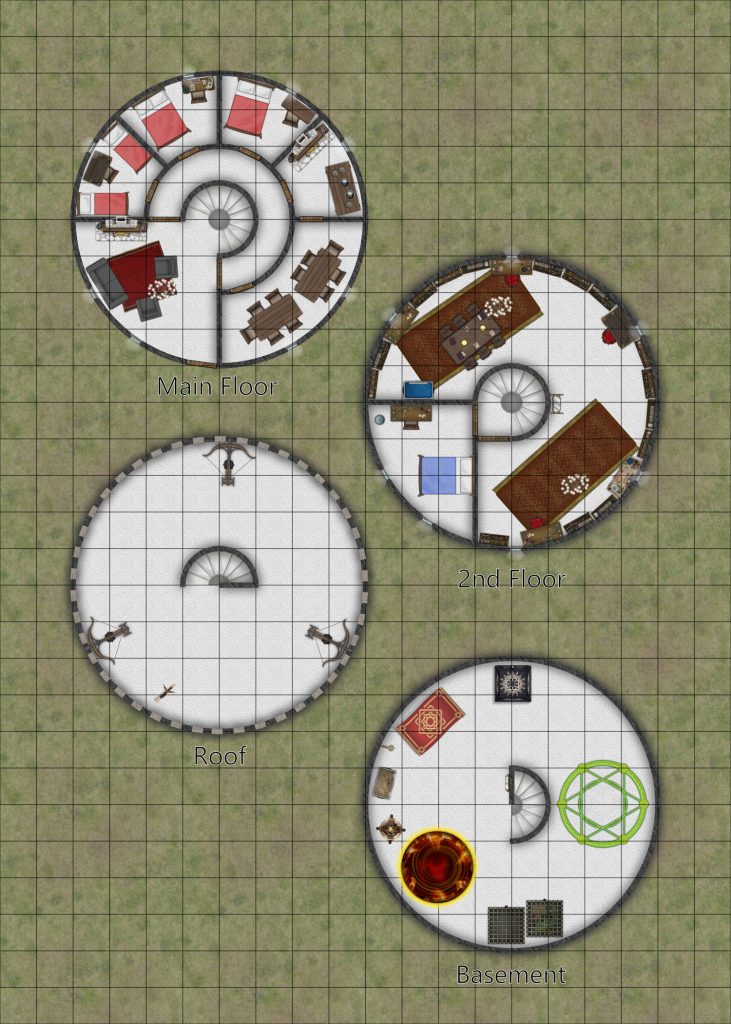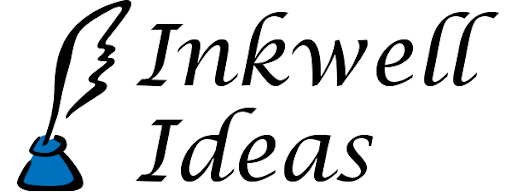Wizard’s Tower Battlemat

We will be posting a mini-adventure outline based on this soon, but for now we’ve got a map of a wizard’s tower ready. As usual, this was made with Worldographer and includes a number of icons by Keith Curtis from past Inkwell Ideas Patreons.
The tower’s main floor is on the top left. It features a sitting area (with a fireplace, sofa, chairs, and chandelier) just beyond the front door, then a central circular stair in the middle. The upper left-top rooms are bedrooms for apprentices or guests. A small kitchen and dining hall “round out” the level.
The middle right floorplan is for the second level. The stairs here lead to a landing with the master bedroom behind one door and a large library and study beyond the second. The outer wall is filled with desks and bookcases. A table for group study is also in the large room.
The roof of the tower is the middle left floorplan. It features three ballista and a telescope.
The bottom map is the basement, which has collected all the items that aren’t frequently used as well as a fairly large magic circle. The other items are various chests, cages (one with a creature inside!), a portal or large scrying device, orrery, flying broom and magic carpet.
